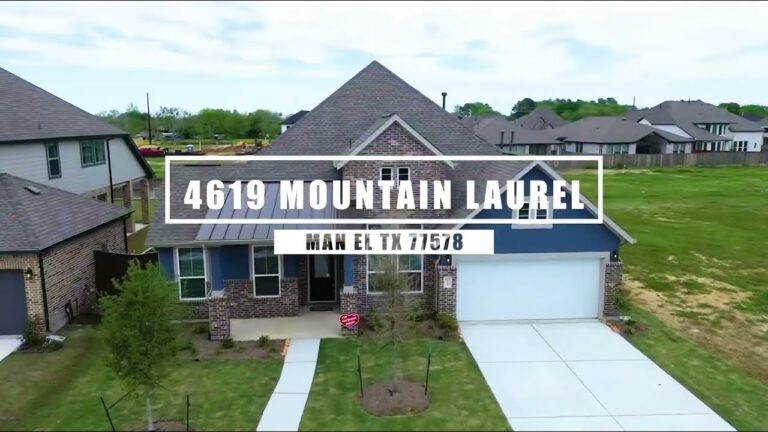Looking for a ONE-STORY home with VERSATILITY + LUXURY! Chesmar’s Brockton plan (2720 sq ft) features 4 bedrooms, 3 full baths, a study, and a UNIQUE FLEX ROOM between 2 bedrooms that can serve as a playroom or private living space for multi-generation families! The soaring 12′ high vaulted ceiling in the family room offers serene views of an 18 x 17 oversized covered patio with greenbelt views! WOW! The kitchen features a 12′ wide granite kitchen island, stainless steel appliances & a walk-in pantry. Gorgeous wood-look tile throughout the main living areas. Retreat to the primary bedroom with bay windows and indulge in the luxurious ensuite bath with a large soaking tub, walk-in shower, and a huge closet. Bedroom 3 has an upgraded stand-up shower. All other secondary bedrooms are spacious with walk-in closets. Gutters, full landscaping with sprinklers, and 1-2-10 builder warranty are included! Residents can enjoy Meridiana’s resort-style amenities and tons of events for residents to enjoy! Schedule a showing today or call Nina at (281) 773-5372.
4619 Mountain Laurel Drive, Meridiana, TX

Credit: Photo by Nina and Neel | Source

